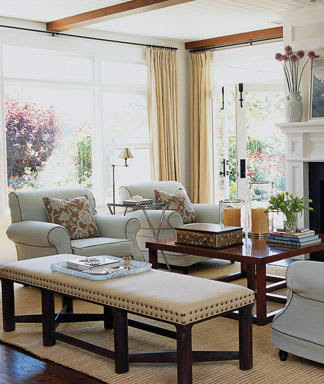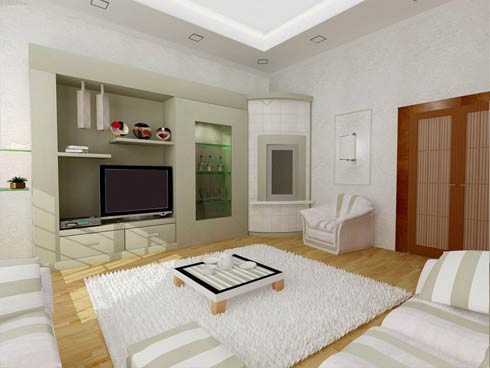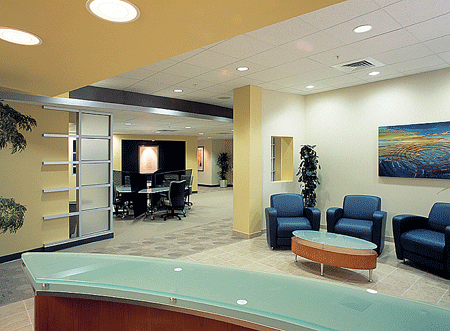


Bedroom and second-floor balcony workspace. Both spaces shared the challenge of awkward room dimensions. The workspace was tight, cramped and colorless. The bedroom had a modest 10-by-11-foot floor area, plus the added challenge of a soaring ceiling that dwarfed the room's furnishings. As if these complications weren't enough, the couple needed to equip each room to serve both as a place for slumber and for working from home. Through clever furniture selections and the art of multipurpose design, they created streamlined rooms that balanced scale, proportion and color – maximizing every inch of space along the way.
First up on the couple's list was to determine the overall direction for the look and feel of the bedroom. The room's ample natural light and modern architecture encouraged the couple to draw inspiration from one of their favorite vacation spots, sunny Palm Springs, California. Known for its mid-century modern style and breathtaking sunsets, Palm Springs provided the perfect reference point for the couple's choice of furniture and color. Keeping in mind the principles of modern architecture – which include selecting low-profile furniture, capitalizing on natural light and keeping surfaces sparse – Briana and Buzz opted for a platform bed, dainty Danish modern nightstands made from walnut, and added a pair of white wire 1950s chairs with bold orange vinyl upholstery. Briana recalls, "Unfortunately, though the pieces were all the right scale and definitely fit the space stylistically, our huge ceiling still made everything seem disconnected."
The expansive bedroom space could be visually anchored by a large piece of art that would fill the space above the bed at the right proportion. This would take the focus off the awkward dimensions of the room, bringing attention onto the shape and color of the art itself. As far as art selection was concerned, a print by Jonathan Adler fromartthatfits.com not only evoked the mid-century vibe of their source of inspiration, Palm Springs, but also had tones reminiscent of the city's sunsets: orange, pink and purple. With orange as the couple's favorite color, they chose graphic striped bedding in a tangerine tone that picked up on the color in the artwork as well as the wire chairs just a few feet away. The couple opted for a floating frame to keep the colorful, retro piece feeling light, and the art was sized 3-by-3 feet, to stay in check proportionately with the scale of the bed.
How to keep the surfaces of their bedroom nightstands uncluttered. To light the sleeping area properly without taking up valuable nightstand tabletop space, the designer suggested attaching sconces directly to the walls roughly 20 inches above the tops of the nightstands. Immediately in love with the idea, the couple bought a pair of mid-century modern Nelson sconces in a shape referred to as "cigar," then a hired handyman attached them into studs with screws. This solution was ideal for the couple's rented loft, since the sconces simply plug into outlets instead of being hard-wired into junction boxes.
With the sleeping area nearly complete, to creating space for laptops a popular trend in modern furniture, the C-table. Shaped like the letter C so that the bottom curves up over the top of a seating surface and the bottom slides underneath a sofa or a bed, these tables offer a small surface at the right height for working on laptops when lounging. This solution was ideal not only for adding temporary workspace but also for providing a hinged top where laptops and books could be stored inside when not in use.
Although the sleeping area was now functional and aesthetically pleasing, it seemed incomplete. The very last design element for the bedroom was to create a focal point from the doorway. To feature a framed photograph of a palm tree the room's main source of inspiration. Yet the loft's dimensions made it difficult to find wall space on which to display the artwork. The entire room now met their needs, providing a space at once functional and relaxing – all while invoking that clean, mid-century modern vibe Palm Springs is known for.






